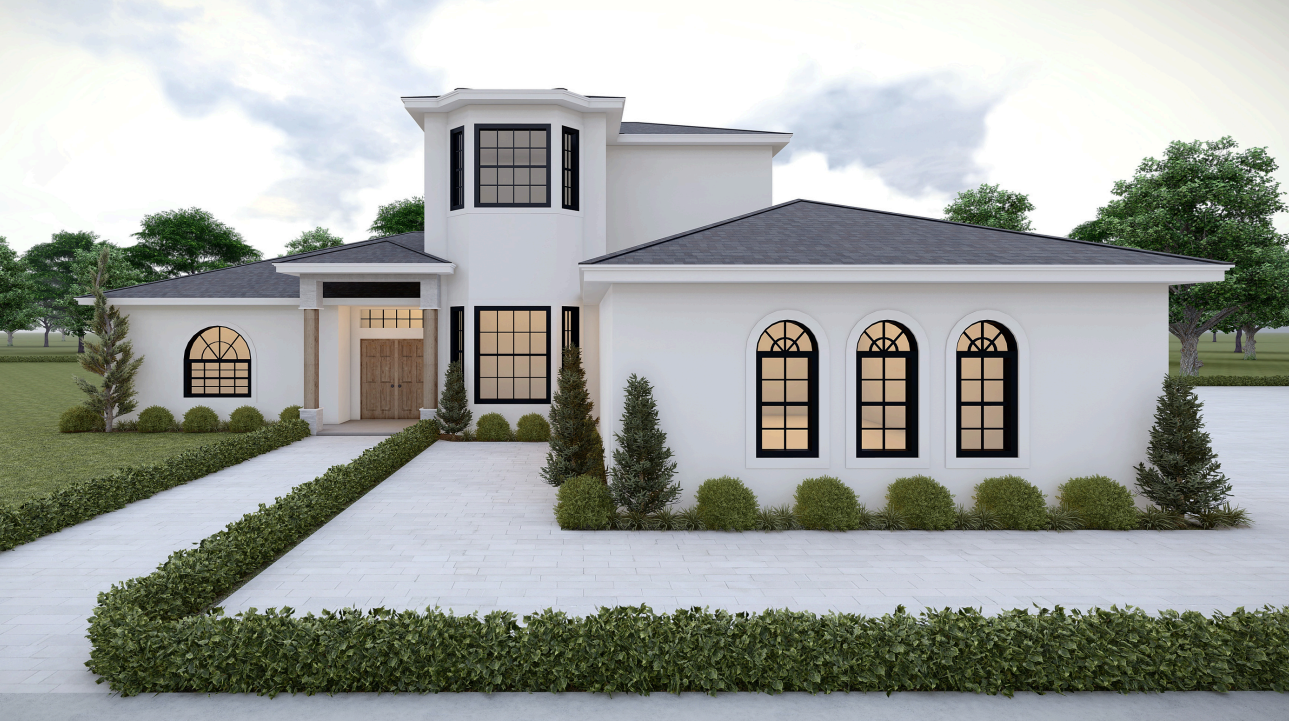Plan.02
No.02 is an elegant and spacious design featuring 4 bedrooms and 3.5 baths within 3,139 square feet of living space. Its standout elements include a luxurious master bedroom measuring 17' x 18' with 10-foot ceilings and direct access to a large lanai, perfect for outdoor relaxation. The family room, at 20' x 21', provides a grand yet cozy space for gatherings, while the adjacent dining area and nook offer versatile dining options. Additional highlights include a game room with a 12-foot ceiling, adding a touch of fun and functionality, and a generously sized garage at 22' x 30'. This plan blends comfort, functionality, and elegance, making it ideal for families seeking both style and practicality.


